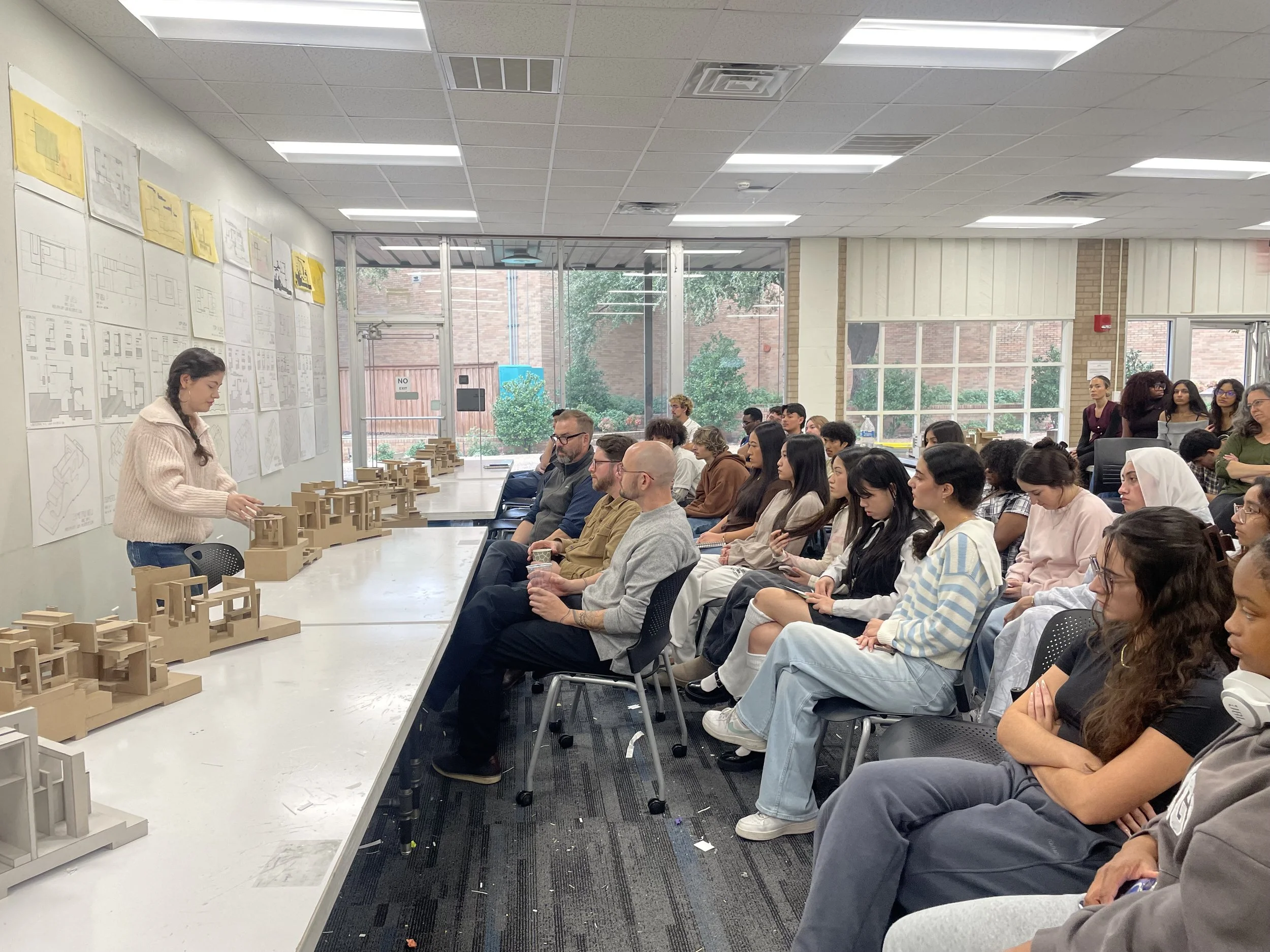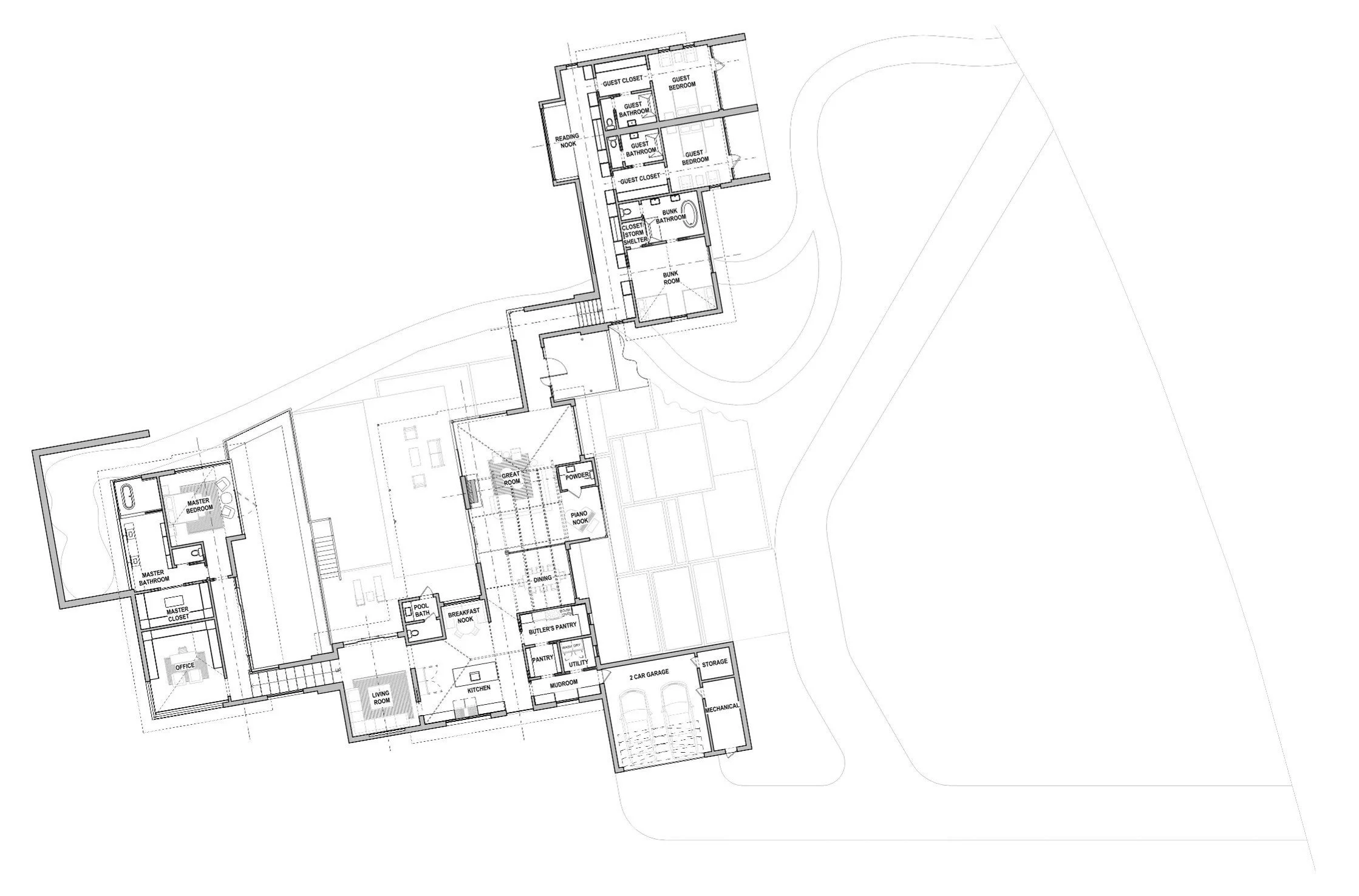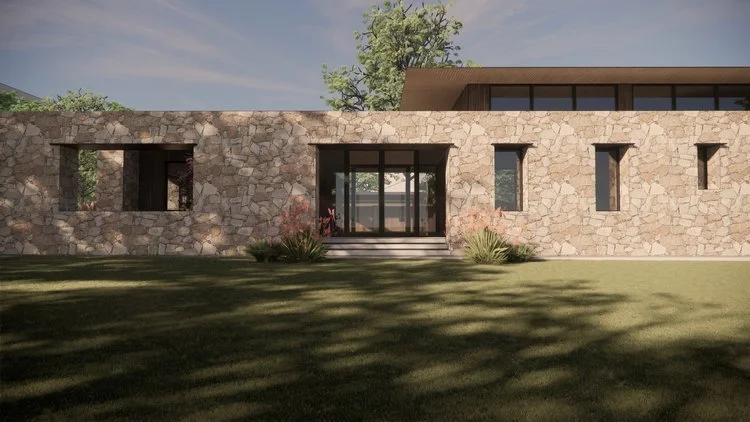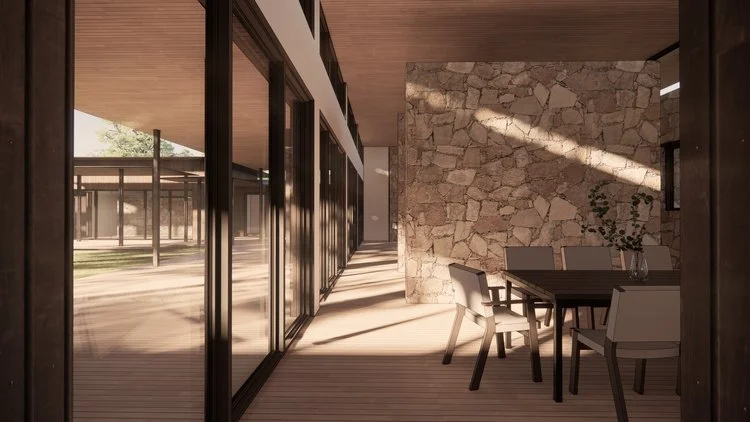
Student work
UT Arlington
Summer Design Studio
CRESTED BUTTE RESIDENCE
This project was a modern, Japanese-inspired home that explored the connection between indoor and outdoor space.
With an emphasis on simplicity and the participation of outdoor space in the way the house is lived in, I heavily researched Japanese architecture and the organization of spaces. Creating a flow of spaces with limited walls, intentional procession between spaces was made through alignment and proportionality. Nature and the outdoors remained a common, engaging element, as a series of courtyards–a small private courtyard off the master bath, a central courtyard accessible from kitchen/dining, and the backyard as the overarching courtyard linking all spaces–and water features framed the interior spaces.

dALLAS, TEXAS RESIDENCE
This project is made up of three “pavilions” connected by long, spanning hallways designed to celebrate both light and rainfall.
The celebration of light is accomplished through light monitors located in the two hallways connecting the central public pavilion to the adjacent primary and guest pavilions. Rainfall is celebrated by intentional flooding through a man-made creek, linking the three pavilions as water flows across the site and drains into Turtle Creek.
The goal of this project was to create a harmonious living space that embraces the beauty of the natural environment, including the site’s topography, while maintaining the clean, minimalist lines characteristic of Texas Modernist architecture.

COURTYARD RESIDENCE
This courtyard house is in response to a prominent site in Dallas, TX The client’s goals lead to an open, private courtyard to act as a backdrop for daily life.
Enhancing the landscape while maintaining the Blackland Prairie’s natural state was a priority. Buildings are separated by function, allowing breezes and rainfall to pass openly through the site.












